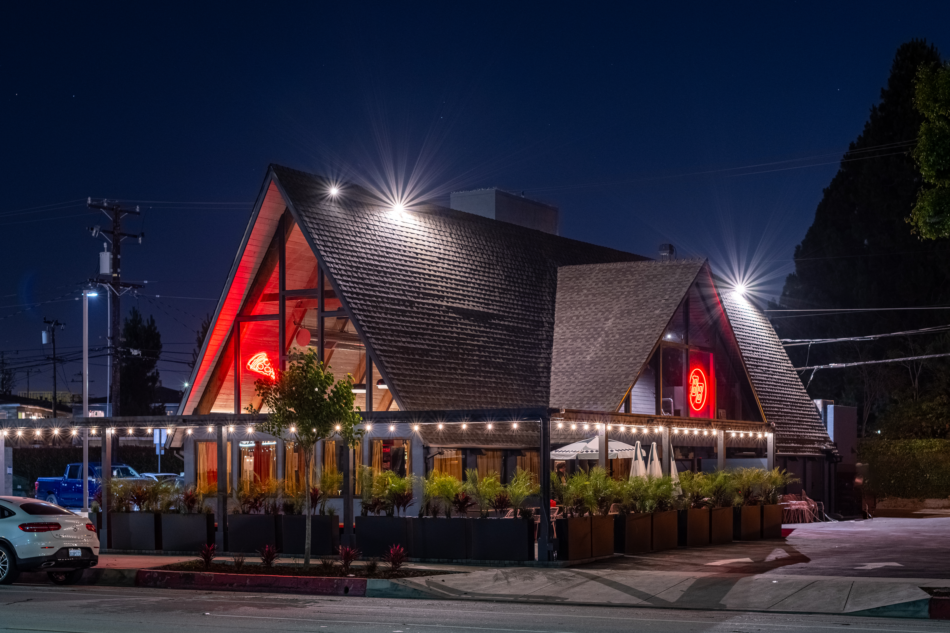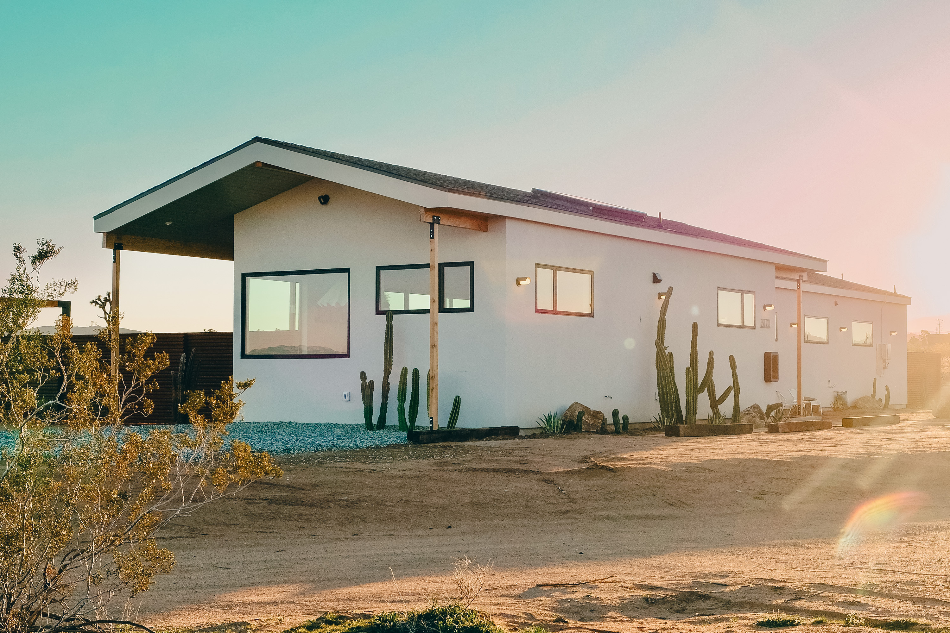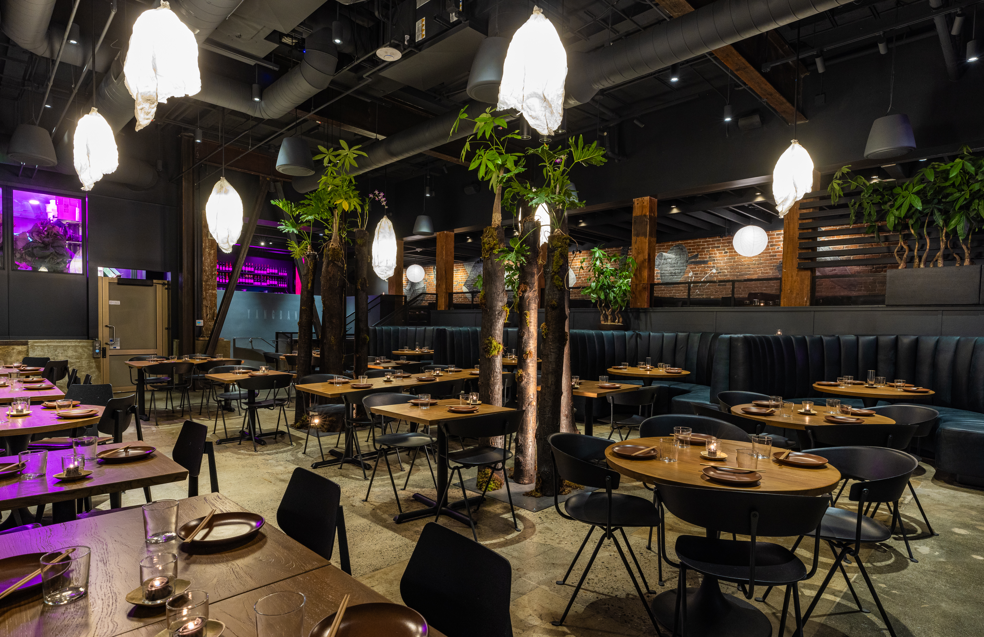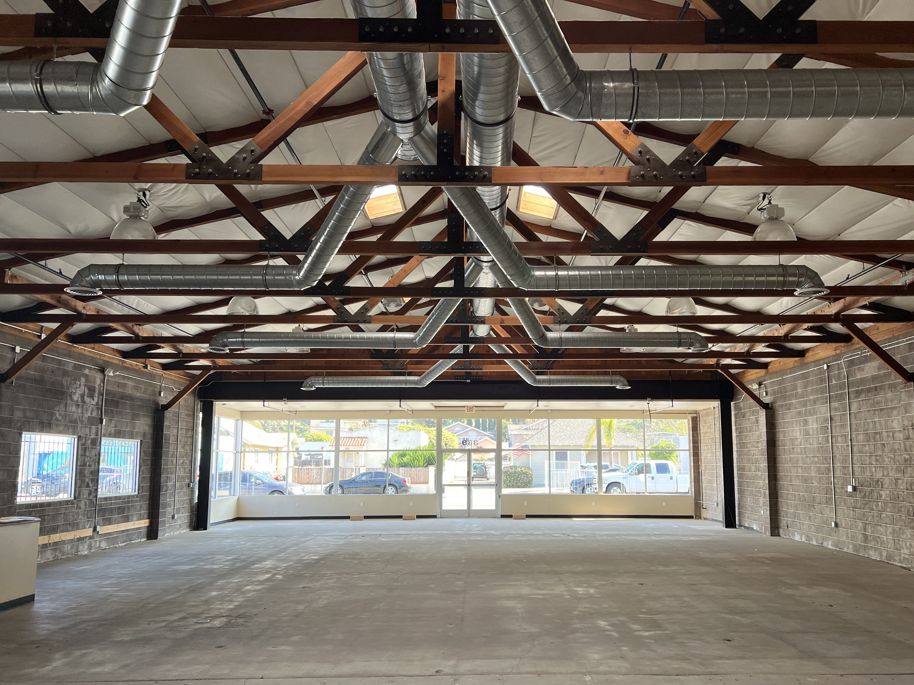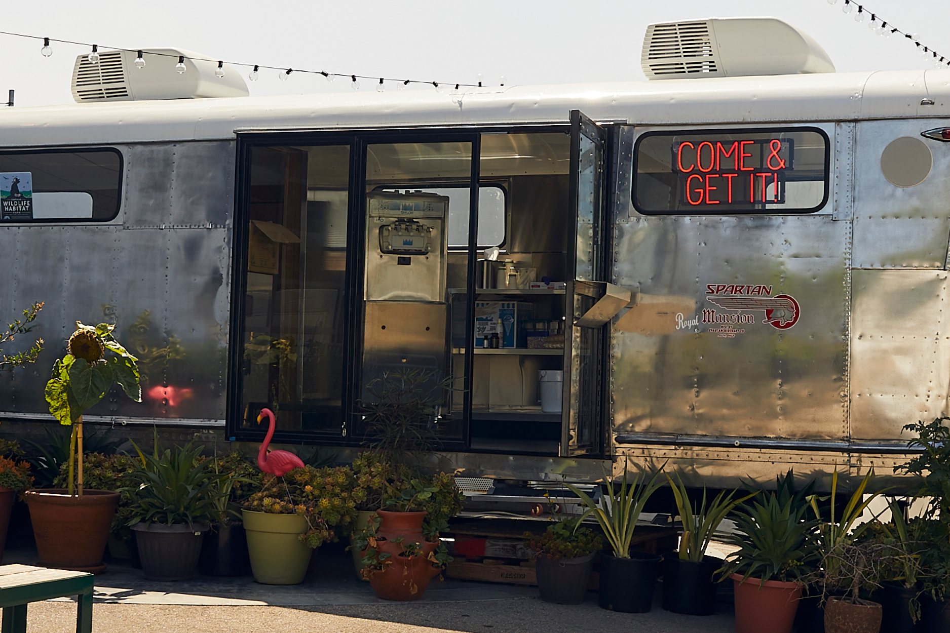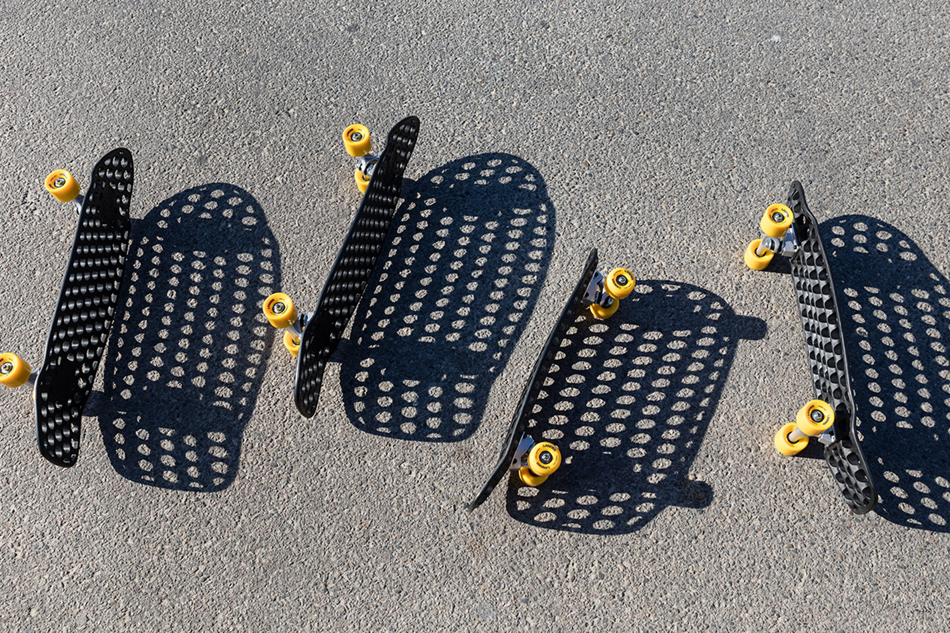
Starlit Sky House
Location: Joshua Tree, CA
This new single-family residence consists of two long, rectangular volumes oriented east-west to optimize views and minimize solar gain. One volume contains the more public areas, including an open living room and kitchen, while the other houses the private spaces, including three bedrooms and two bathrooms. The volumes are subtly shifted and separated to create an entry vestibule, which becomes the focal point of the design.
Strategically placed windows throughout the house frame various views and strengthen the connection with the expansive desert landscape. High windows on the north facade act as clerestories, framing the desert sky.
Location: Joshua Tree, CA
This new single-family residence consists of two long, rectangular volumes oriented east-west to optimize views and minimize solar gain. One volume contains the more public areas, including an open living room and kitchen, while the other houses the private spaces, including three bedrooms and two bathrooms. The volumes are subtly shifted and separated to create an entry vestibule, which becomes the focal point of the design.
Strategically placed windows throughout the house frame various views and strengthen the connection with the expansive desert landscape. High windows on the north facade act as clerestories, framing the desert sky.

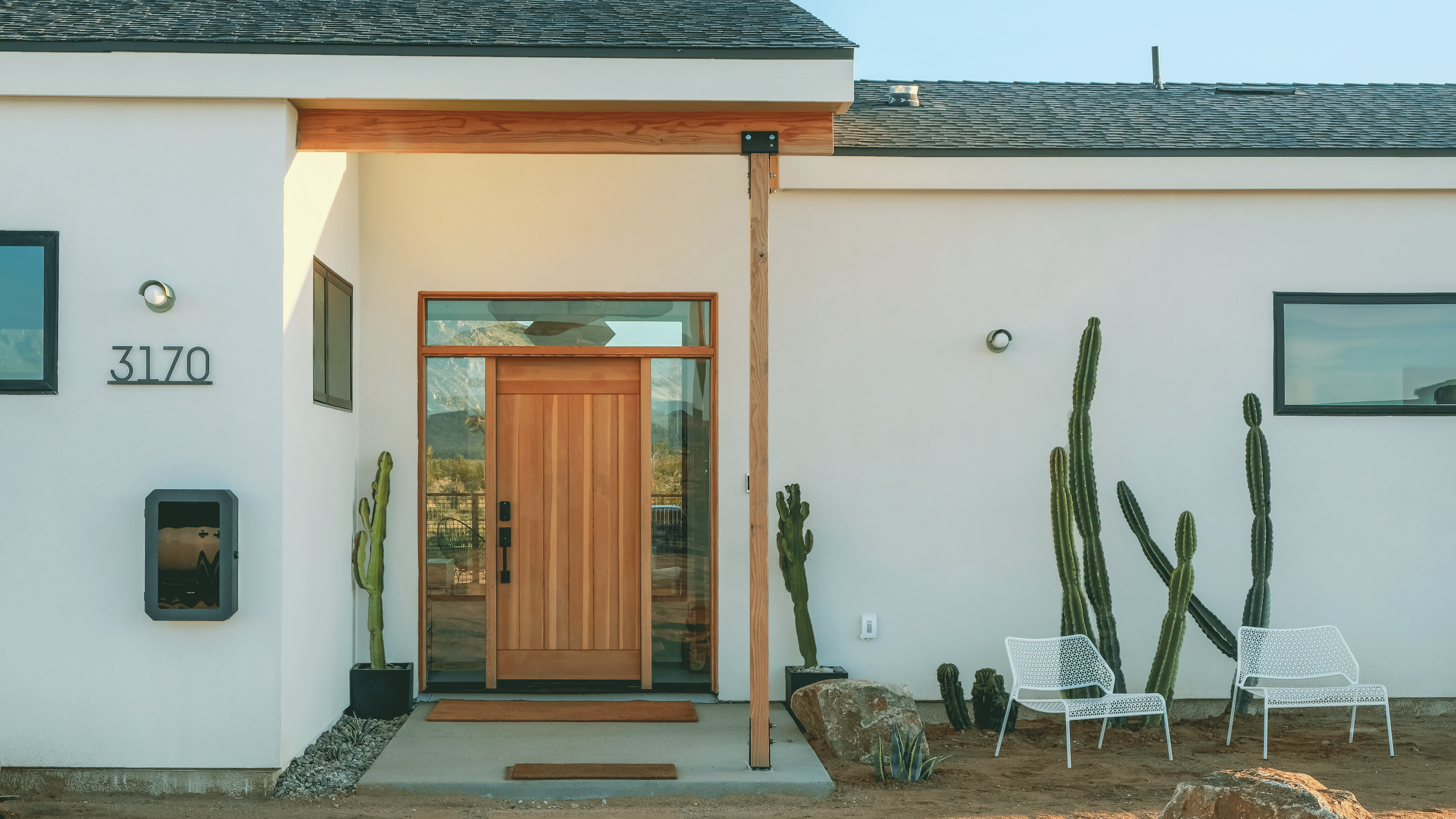 As visitors approach, the entry sequence gradually reveals views of the local mountains. Solid wood front doors with sidelights offer initial glimpses of the landscape, and upon entering, a breathtaking vista of the mountains and Joshua trees unfolds.
As visitors approach, the entry sequence gradually reveals views of the local mountains. Solid wood front doors with sidelights offer initial glimpses of the landscape, and upon entering, a breathtaking vista of the mountains and Joshua trees unfolds.

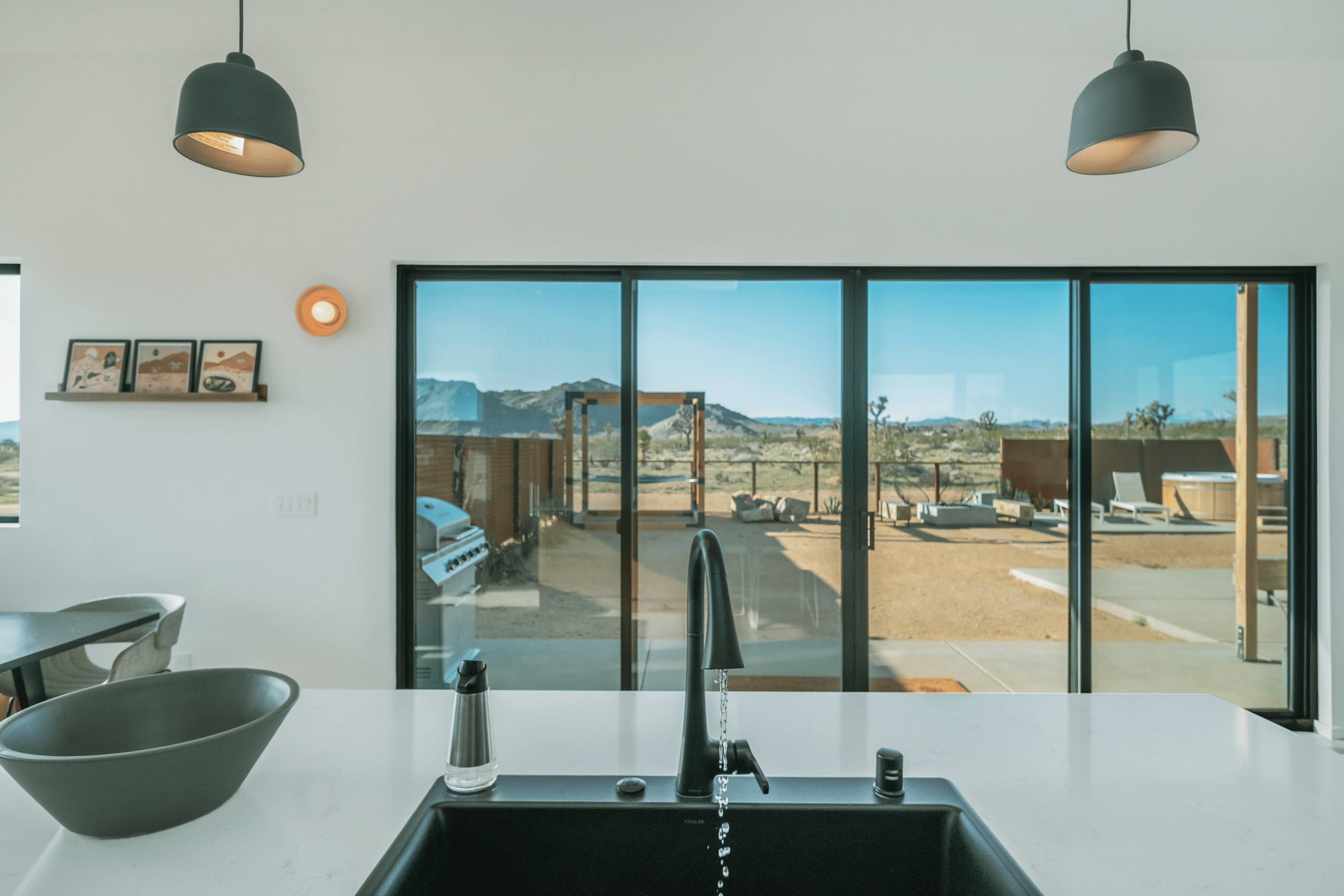 In the main living area, glazed sliding doors and a corner window in the dining space provide diverse panoramas and views of a cozy backyard.
In the main living area, glazed sliding doors and a corner window in the dining space provide diverse panoramas and views of a cozy backyard.

 All three bedrooms feature impressive mountain views.
All three bedrooms feature impressive mountain views. 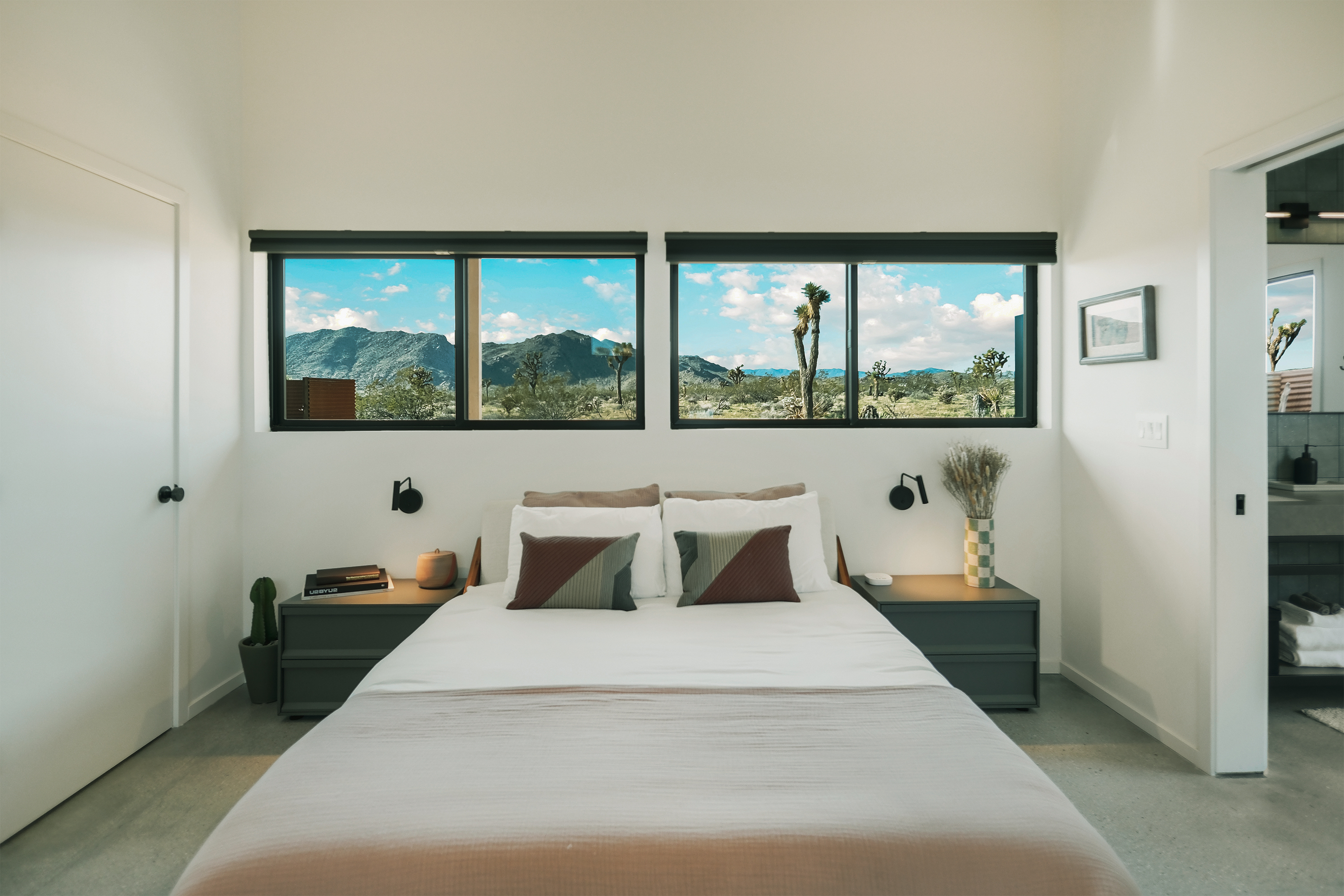 The primary bathroom includes a large picture window overlooking an enclosed courtyard, focusing solely on the sky and allowing natural light to fill this private space.
The primary bathroom includes a large picture window overlooking an enclosed courtyard, focusing solely on the sky and allowing natural light to fill this private space.
